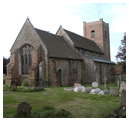  |
 |
 |
 |
 |
| Mon 12 Jan 2026 |

The History of Saint Margaret's Church CowlingeWhat To See Outside The ChurchSt. Margaret's has a fine position on rising ground and pleasantly aloof from the road to the north of the village. We ascend to it by a short drive. Its churchyard is bordered by trees and slopes away to the north and west. The church is elevated enough to make its bold brick tower visible for some distance. This is a lovely setting in the heart of the West Suffolk countryside, and it is well worth standing back and enjoying the building as a whole in its surroundings. The churchyard has an unusually large number of beautiful 18th century gravestones to the south and east of the church. Many of these are carved with skulls, cherubs, urns, garlands and other symbols of mortality. The sturdy western tower dominates the exterior and is a comparatively late addition to the church; it was erected in 1733 by Francis Dickins of Branches Park. Although bold rather than beautiful, it is a good example of Georgian Classical architecture in brick (other Suffolk towers of this period may be seen at Drinkstone and Grundisburgh). It has a plain parapet and thicker corners, which serve as clasping buttresses - notice the 18th century initials in the brickwork of the south-west corner. The corners terminate in short square pinnacles. The windows and the west doorway all have characteristic semi-circular headed arches, except the circular western window which lights the ringing chamber. Much of the visible work in the body of the church is about 400 years older than the tower. There must have been a major rebuilding and refurbishing here about 1330-1340, when the nave and aisles took their present shape. The aisles are lit by beautiful two-light windows of this period, all with elegant tracery in the Decorated style of architecture. The north aisle has no east or west windows. The west window of the south aisle has been given an 18th century brick arch, but the stonework which remains in mediaeval. The three-light east window of this aisle is in the Perpendicular Style and was probably added in the 15th century. The 14th century rebuilders clearly used masonry from an earlier building - notice the long piece of stone in the masonry towards the west end of the south aisle. The south doorway has a plain 14th century arch and contains a mediaeval door. In the stonework of the buttress to the east of it is a Mass Dial, by which the times of services were fixed before the days of clocks. Experts inform us that this piece of stone has been taken out at some time and replaced upside down. The small rectangular doorway towards the eastern end is a comparatively recent addition. Above the lean-to roofs of the aisles is the clerestory - the upper part of the nave wall. Its western window on both sides is a simple quatrefoil of the 14th century. The rest are two-light Perpendicular windows of the 15th century, giving more light and more scope for artists in stained glass. A close look at the chancel shows that it is a little wider than the nave and is not quite central to it. It could well be that the core of the chancel is the oldest part of the church, which possibly escaped the general rebuilding of the nave and aisles. This is sometimes the case in our churches because the upkeep of the chancel was the responsibility of the Rector, whereas the parishioners (including the Lord of the Manor) looked after the rest of the church. The north-west window is very early in the Decorated period - maybe late 13th century; its southern counterpart is similar, but has lost its top tracery. There is a three-light square-headed 15th century window on the south side. The south wall is supported by plain 18th century brick buttresses, but the extra buttresses supporting the east wall are of Tudor bricks, which are more slender and more mellow; these flank the large four-light Perpendicular east window. The small opening beneath it is a ventilator for the vault under the chancel. The small doorway on the north side of the chancel is most unusual, because it appears to be the wrong way round - its arch being inside. It must have led from inside to a building on this side of the chancel - possibly a vestry or sacristy, and maybe a two-storeyed one. The simple north porch is probably 15th century, although its outer entrance was refashioned in brick in the 18th century. Graffiti may be seen carved in the jambs (sides) of the 14th century north doorway, also on a stone in the west wall (dated 1691). The ancient door has been admitting worshippers and visitors for maybe 500 years. |

