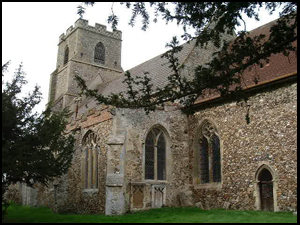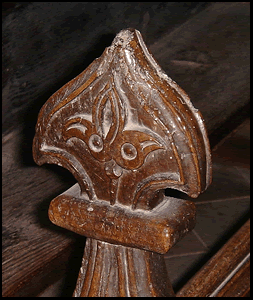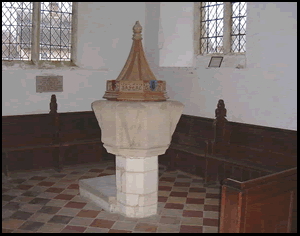  |
 |
 |
 |
 |
| Thu 26 Feb 2026 |

The History Of All Saints' WickhambrookPublished Notes On The ChurchFrom "A Narrative of Home Work" by Miss Catherine Frances Hull, daughter of the Revd John Dawson Hull, Vicar of Wickhambrook 1859-1885: All Saints' Church in the mid-19th century.
South-east view "The chancel had a number of ponderous oak beams from wall to wall, with smaller uprights supporting the roof. These timbers yielded material from which the present pulpit and vicar's stall were made." "The chancel contained large room-like box pews, one of which had been appropriated by Badmondisfield Hall and another by the Vicarage. These were removed. The fine old oak benches, still in the church, stood in the nave facing west. The western arch was filled by lath and plaster partition in front of which stood a 'three-decker' consisting of the clerk's desk, surmounted by the reading desk and towering above all, the pulpit with a massive sounding board. The arrangement accounted for the congregation being seated facing the west. During the communion, they turned east; some knelt in their pews." "The singing was led by a small orchestra, with the three daughters of the village tailor as choir, all seated on a small platform facing the 'three-decker'." 
Pew end "The aisles were filled with high box pews. These were removed, together with the rough brick flooring which was replaced by paments." The present pipe organ was purchased with funds collected by Miss Hull in 1884. From Kelly's Directory of 1896 "The church was restored in May 1886 at a cost of £300, when it was re-seated and a new carved oak reading desk and pulpit and a brass lantern were provided. There are 420 sittings." Further restoration was carried out in 1963-1970 at a cost of £3,000. Notes from visit by Suffolk Institute of Archaeology, 14th July 1887. "The principal features of the chancel are Decorated, but portions are earlier. Traces of Early English can be seen in the northern arches of the nave. The piers on the south side and both aisles are plain, Early Decorated with perpendicular insertions. The nave is high pitched." "There is a 14th century porch with a stoup (4) in it, probably the font from the earlier Saxon building. The north door was a fine example of 13th century work but has lost its two engaged shafts to jambs, though the richly moulded arch above is intact and is surmounted by a dog-tooth decoration. The south chancel door is the same date." "Also 13th century is the double dog-tooth moulded credence shelf (5) in the south chapel. This was originally the vestry but the church was altered in the 14th and 15th centuries." 
Norman font "The font is Early English and was probably square and cut to its present curious shape at a later date. The angles are rough, perhaps for future carving. The embattled western tower, which contains five bells, is Decorated - as is its arch." "The restoration of the church in the 19th century was designed by John Francis Clark (1816-1898), he was the son of John Clark, race judge at Newmarket and Epsom. He practised as an architect at Norwich and afterwards at Newmarket. His partner was James William Holland and they designed many ecclesiastical buildings and most of the modern grandstands on English race courses. He succeeded his father as race judge and retired in 1888. Twenty five pounds was received from the Incorporated Church Building Society in 1886 for the restoration. In 1938, £30 was given by the same Society for repairs to the chancel roof. This was stripped and renewed, the vestry renovated and other minor repairs carried out. It was in the course of these works that the very fine font in the porch was uncovered and the 11th century carved stone discovered (the Saxon effigy previously mentioned)". |

