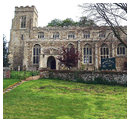The History Of Saint Nicholas' Church Denston
Exterior
The square tower, built probably in the latter half of the 14th
century, shows traces of ancient tiles round the upper window on
the south; a rectangular projection to the north gives space for
stairs to the bell chamber. The base of the tower has chequered
flint work on the lower course. Traces of the earlier church can
be seen at the south-west and also inside; and from the different
window tracery of the porch it is possible that it also may be partly
a survival of the earlier building. The remainder of the church
is of homogeneous design in different masonry near the ground showing
where the rebuilding was begun. The buttresses are of solid stone
work and there is a scratch dial on the second from the cast on
the south of the church. An octagonal turret at the second bay from
the cast on the north side contains the newel stair to the rood-loft
and to the aisle roof with entrances inside the church. The main
entrance to the church is by a large south porch, in the south-east
buttress of which is a holy water stoup and there are stone benches
inside. These large porches were originally used for the preliminary
part of the baptismal and marriage services and when Chaucer said
of the Wife of Bath, "housbondes at chirclic-dore she hadde
fyve," he was indicating that she had been properly married
to all of them. The roof of the porch is fan-vaulted and the keystone,
in the shape of a shield, unidentifiable now, was noted by Davy
in 1814 as bearing the arms of Everard. a kinsman of the Denstons.
The original door remains with its superimposed tracery, similar
to that elsewhere in the church. The niche over the porch must have
originally have contained a statue of St. Nicholas, as at Rattlesden
church. There are three other small doors, two on the north, one
of which is opposite the porch; the other two are opposite each
other in the second bays from the cast. These small doors were for
the use of the chantry priests. There is, as with most ancient churches,
a more extensive graveyard to the south, for until comparatively
recently burials to the north of a church were confined to the "slayers
of themselves." the baptised and excommunicate.
|








