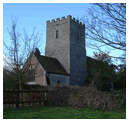  |
 |
 |
 |
 |
| Thu 26 Feb 2026 |

The History Of Saint Peter's Church OusdenWhat To See Outside The ChurchSt Peter's has a peaceful and picturesque setting. The partly 18th century house to the south was part of the precincts of the Hall. Now altered and improved and known as Ousden House, this building once comprised the coach-house, stables, laundry, etc. The 50 foot high clock-tower and cupola, also the dovecote, remain and enhance the church's pretty environment. The church stands quite high, on a ridge, and were it not for the screen of trees to the west of the churchyard, there would be a panoramic view westwards towards Cambridgeshire. The exterior of St. Peter's is unprepossessing and humble, yet it has great individuality, character and charm. It is a curious mixture of the work of several periods. The 18th century brick walls of the chancel, which rest upon the Norman foundations, have been partly covered with cream-coloured rendering. It is all rather rustic and was built at a time when mediaeval dignity had been abandoned although this was partly rectified by the Victorians, who inserted the three-light east window and two-light south window in the Decorated style of architecture (as used in the early 14th century). The north wall contains the priest's doorway. Notice the marks of the roof-ridge of the original chancel on the east wall of the tower. A small plaque to the south of the east window commemorates the Revd Richard Bethell, who died in 1739, also his namesake, who was Rector here for 49 years and did much for the church and parish; he died in 1769. The square tower, of flint rubble, is the most interesting feature of the exterior and dates from c.1100. It is an axial tower (i.e. positioned between nave and chancel). There are no buttresses to support its corners and it will be noted that this tower tapers slightly. The embattled parapet is later (probably 14th century); beneath it are carved heads on the east and west sides and gargoyles (to throw rainwater clear of the walls) on the north and south sides, although the northern one has now lost its carved face. The belfry stage is slightly narrower than the lower stages and its corners have rounded engaged columns of stone. The original single Norman belfry windows remain; these have roll-moulding around their semi-circular headed arches. The ringing chamber is lit by small rectangular slit windows and the base of the tower has a small Norman window on the north side, although its southern counterpart was replaced during the early 14th century by a larger two-light Decorated window. The single window above and to the east of this is also a later addition, thought by some to have given light to the rood-loft, or possibly to a ladder or staircase to the upper chambers. A careful look at the masonry of the nave shows where it was extended 19 feet westwards in 1862 to J.F. Clark's designs. He used the Decorated Style for the new work to blend in with the windows on the south side. The extension has two light north and south windows and a three-light west window. In the ancient part of the south nave wall is a small Norman window and a two-light early Decorated window with "Y" tracery of c.1280-1300. The blocked 12th century Norman south doorway was once the main entrance. Its rounded arch is formed with tiles which are believed to be Roman tiles re-used, beneath which is a tympanum decorated with lozenge patterns and supported by a lintel which is carved with tiny star patterns. A stone on the west side of the doorway has what are now almost invisible traces of an ancient Mass dial, by which the times of services were calculated before the days of clocks. This dial was unusual because, instead of radiating rays, it had small indentations to mark the hours. The memorial near the west end was once on the top of a table-tomb. It commemorates Peregrine Clagget (1738), Mary Rawson (1738) and three members of the Blomfield family. Jutting out from the nave on the north side is the Moseley memorial chapel, built of 18th century brick, but having two and three light Decorated windows which were added in the 19th century, when the large doorway was also inserted. The porch (rebuilt by Crickmay in 1909) has a flint base and a timber top. It shelters the remarkable north doorway, which is a fascinating mixture of Norman and Early English work, showing the transition between the two periods (c.1180-1200). The eastern jamb (side) has an unusual wavy bulging lattern and supports a Norman capital; the western Iamb has a circular Early English shaft with a moulded capital. The arch is pointed (Early English), but is decorated with wavy Norman roll-moulding. |

