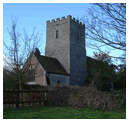  |
 |
 |
 |
 |
| Fri 06 Feb 2026 |

The History Of Saint Peter's Church OusdenWhat To See Inside The ChurchThe beautiful wrought-iron gate (made in 1986) and oak door (1909) give access to an interior which has great character and which has been enhanced by a recent rasteful re-ordering. It is clean and cared-for, and colour has been used with taste and care. The whitewashed walls, the old pamments in the floors and the various items of interest, are bathed in refreshing brightness, due to the lack of stained glass in the windows. The visitor is immediately aware of the church's unusual plan - its long nave (thanks to the 1862 extension), the two massive Norman tower arches and - away to the east, beyond them - the chancel. The nave appears tall, due to the lack of side aisles, and is crowned by a plaster roof which is punctuated by ribs of stained deal, made in 1909. The nave is equipped with straight-ended benches of 1862. The old oil lamps have been retained and fitted with electric lights. By the north door is a list of rectors, complete from 1306. The octagonal font (which is situated near the entrance to symbolise our entry through Baptism into the Christian Family) is a fine piece of late 14th century craftsmanship. Its design is unusual for Suffolk. The slender stem has eight circular engaged shafts, which radiate outwards to support the bowl. In the panels of the bowl are carved traceried patterns, with eight different designs, mostly based upon quatrefoils, two of which contain blank shields. Note on the wall nearby a small painting of the interior of the church before the restoration, showing the shorter nave and the original windows of the north chapel. On the table beside the font are a set of historical notes by P.G.H. Dickinson and on the north wall, opposite, is a detailed ground plan of the church. The organ, once in the north chapel and now at the west end, was given in 1864. It is a small single manual instrument, by Bevington, with six speaking stops. The south-east nave window (c.1280-1300) is fitted with internal shafts at the junction of the wall and the splays. In the east wall nearby is an arched recess, which probably contained the reredos for a side altar which stood here in mediaeval times. It was the custom to have altars each side of the chancel arch, beneath the rood-loft, which jutted out above the rood-screen. It is far more likely therefore that the rood-complex stood here, rather than in front of the eastern tower arch. The plain hexagonal pulpit is Georgian work of the 18th century. It was altered in 1909 and was once a twoecker, with a reading-desk attached. The present reading desk was made by Sydney Clifford, carpenter on the Ousden Estate and Sexton and Clerk here for over 30 years. He constructed this fine piece of woodwork shortly before his death in 1937. Above the western tower arch is a fine set of Royal Arms, inscribed "G.R.", probably for George I. Professor Baker of the Royal College of Art renovated them in 1959 and this work was paid for by Mr. Rodney Gardner of Hargrave. (and later of Giffords Hall Wickhambrook). Professor Baker stated that the painting was done prior to the reign of King George I and the arms may have originally been for Queen Anne, or even of William and Mary. A round-headed arch on the north side (probably an 18th century imitation of the tower arches) leads to the north chapel, which is now the vestry. The two massive tower arches form an important feature of the interior. Both are lined with knapped flint, which is unusual. The western faces of both arches have one order of shafts, supporting capitals which are carved with volute ornament, and roll-moulding around the arches themselves. Carved on a stone in the south jamb (side) of the western tower arches a worn, but very beautiful circular interwoven pattern. To the right of the eastern arch is a stone pedestal for a statue. Beneath the tower ara the choir stalls, which took their present form in 1909, also, on the north wall, a benefactions board, recording several gifts to the parish, including -
In the south wall may be seen the mysterious upper window, the purpose of which is uncertain. Some believe that it gave light to the Rood and rood-loft, but it is more likely that it gave light to a ladder or stairway which led to the chamber above. The tower contains a ring of five bells (the tenor bell weighs 14cwt.1qtr. 10lbs). All five were the gift of Thomas Moseley and Richard Bethell in 1758 and were made at the Whitechapel Foundry of Lester & Pack. The chancel is comparatively small and low and is a humble construction of the 18th century, with Gothic windows of the 1860s. Of the former period is the plaster ceiling and the two framed boards with the Lord's Prayer, Creed and Commandments, on the north and south walls of the sanctuary. The communion rails survive from the 17th century. These show good craftsmanship of the period, with delicately turned balusters. They once surrounded the altar on three sides. Note the modern painting of the Crucifixion on the north wall (the work by Redvers Taylor of Belchamp St. Paul, Essex, in the early 1960s), also the 18th century brass text from Proverbs 19 about having pity on "ye poore", which is fixed to the sill of the south-east chancel window. The view from the chancel westwards, through the two Norman arches, is very rewarding and is worth pausing to admire. |

